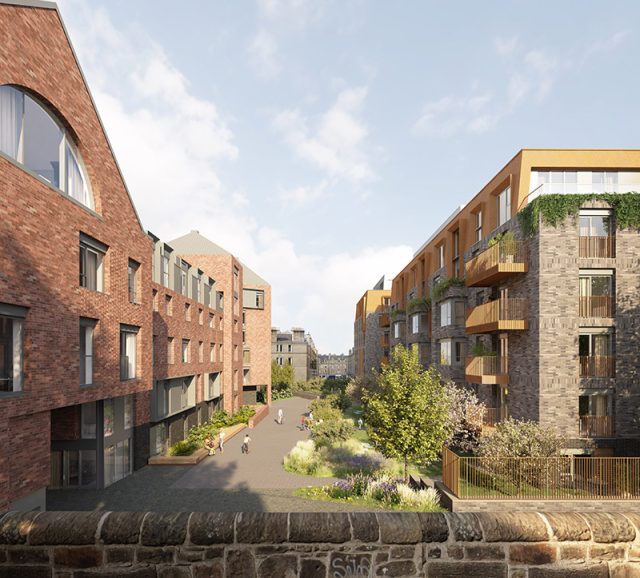Este sitio web utiliza cookies para que podamos ofrecerle la mejor experiencia de usuario posible. La información de las cookies se almacena en su navegador y realiza funciones como reconocerle cuando vuelve a nuestro sitio web y ayudar a nuestro equipo a comprender qué secciones del sitio web le resultan más interesantes y útiles.
Developer reveals housing plans for historic Caledonian Brewery
Artisan Real Estate has revealed its plans for Edinburgh’s Caledonian brewery in a move that will see it never return to its brewing heritage.

The developer’s proposals are set to see several historic structures at the south of the site converted into residential accommodation with the brewery’s entire maltings block turned into homes.
The warehouses at the north end of the site are said to have “low cultural heritage value” and, according to local reports, will be completely removed and replaced with two modern residential blocks built in their place.
The B-listed Victorian buildings that were home to the Caledonian Brewery were first opened in 1869 by George Lorimer and Robert Clark. However, Heineken took over the 1.9-acre brewery in Shandon from Scottish and Newcastle in 2008 and in 2022 Heineken revealed it would be closing the site, Edinburgh’s last major brewery.
At the start of 2024, it was revealed then that Heineken was selling the brewery site to a developer when Artisan Real Estate put in a pre-application notice to the council detailing plans for building consent to build houses.
|
db sponsored content |
|
 |
What are the real-life success stories that improve the beverage production process?Pall Corporation has collected a series of success stories that illustrate how using its depth filtration solutions can work. db reveals all. |
View Pall’s solutions here |
|
The developer has now shared a six-part design and access statement which outlines the details of the proposals and includes a mix of accommodation with the first set of visuals of the completed development also submitted for members of the public to view.
A spokesperson for Artisan Real Estate insisted: “The design will deliver high-quality housing” and revealed that “the proposal will deliver a development of 168 homes”.
In terms of the type of housing proposed, a mixture of one, two and three-bedroom apartments and mews homes would occupy the spacious plot of land with the designs establishing a “contemporary, open and sustainable place to live.”
La mayoría de los edificios protegidos del emplazamiento datan de finales del siglo XIX y principios del XX y fueron construidos con ladrillos rojos y blancos. Se dice que la fábrica de cerveza y los malteros se construyeron en 1892 a partir de los diseños de Robert Hamilton Paterson, que también diseñó el monumento a los escoceses en la catedral de St Giles.
Las malterías albergaban lo que se conoce como los últimos "cobres" de combustión directa que se utilizaban en Gran Bretaña y la chimenea de ladrillo rojo de 130 pies de la fábrica de cerveza también está catalogada.
Most of the listed buildings on the site were constructed using red brick with white brick dressings. The brewery currently houses a vast amount of brewing equipment – including what was the last remaining direct fired ‘coppers’ used in the UK, which have been attracting the interest of independent breweries across the world. As part of the redevelopment plans, Artisan revealed it will probably “upcycle” the brewing equipment.
Entre los proyectos anteriores de Artisan Real Estate figuran la promoción New Waverley, en el casco antiguo de Edimburgo, y la nueva promoción Custom House, en Glasgow.

