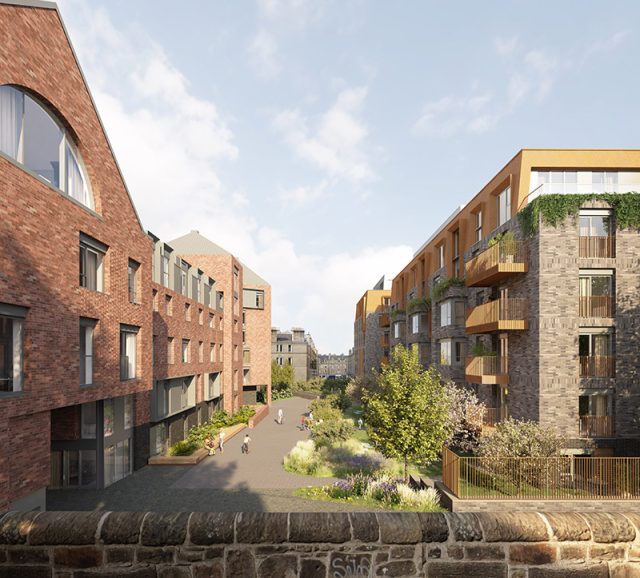Ce site web utilise des cookies afin de vous offrir la meilleure expérience utilisateur possible. Les informations contenues dans les cookies sont stockées dans votre navigateur et remplissent des fonctions telles que vous reconnaître lorsque vous revenez sur notre site web et aider notre équipe à comprendre quelles sont les sections du site web que vous trouvez les plus intéressantes et les plus utiles.
Developer reveals housing plans for historic Caledonian Brewery
Artisan Real Estate has revealed its plans for Edinburgh’s Caledonian brewery in a move that will see it never return to its brewing heritage.

The developer’s proposals are set to see several historic structures at the south of the site converted into residential accommodation with the brewery’s entire maltings block turned into homes.
The warehouses at the north end of the site are said to have “low cultural heritage value” and, according to local reports, will be completely removed and replaced with two modern residential blocks built in their place.
The B-listed Victorian buildings that were home to the Caledonian Brewery were first opened in 1869 by George Lorimer and Robert Clark. However, Heineken took over the 1.9-acre brewery in Shandon from Scottish and Newcastle in 2008 and in 2022 Heineken revealed it would be closing the site, Edinburgh’s last major brewery.
At the start of 2024, it was revealed then that Heineken was selling the brewery site to a developer when Artisan Real Estate put in a pre-application notice to the council detailing plans for building consent to build houses.
|
db sponsored content |
|
 |
What are the real-life success stories that improve the beverage production process?Pall Corporation has collected a series of success stories that illustrate how using its depth filtration solutions can work. db reveals all. |
View Pall’s solutions here |
|
The developer has now shared a six-part design and access statement which outlines the details of the proposals and includes a mix of accommodation with the first set of visuals of the completed development also submitted for members of the public to view.
A spokesperson for Artisan Real Estate insisted: “The design will deliver high-quality housing” and revealed that “the proposal will deliver a development of 168 homes”.
In terms of the type of housing proposed, a mixture of one, two and three-bedroom apartments and mews homes would occupy the spacious plot of land with the designs establishing a “contemporary, open and sustainable place to live.”
La majorité des bâtiments classés sur le site datent de la fin du XIXe siècle ou du début du XXe siècle et ont été construits en briques rouges et blanches. La salle de brassage et les malteries actuelles auraient été construites en 1892 d'après les plans de Robert Hamilton Paterson, qui a également conçu le mémorial royal de la guerre des Écossais à la cathédrale de St Giles.
Les malteries abritaient ce qui était connu pour être les derniers "coppers" à combustion directe utilisés en Grande-Bretagne et la cheminée en briques rouges de 130 pieds de la brasserie est également classée.
Most of the listed buildings on the site were constructed using red brick with white brick dressings. The brewery currently houses a vast amount of brewing equipment – including what was the last remaining direct fired ‘coppers’ used in the UK, which have been attracting the interest of independent breweries across the world. As part of the redevelopment plans, Artisan revealed it will probably “upcycle” the brewing equipment.
Les projets précédents d'Artisan Real Estate comprennent le développement du New Waverley dans la vieille ville d'Édimbourg, ainsi que le nouveau développement du Custom House de Glasgow.

